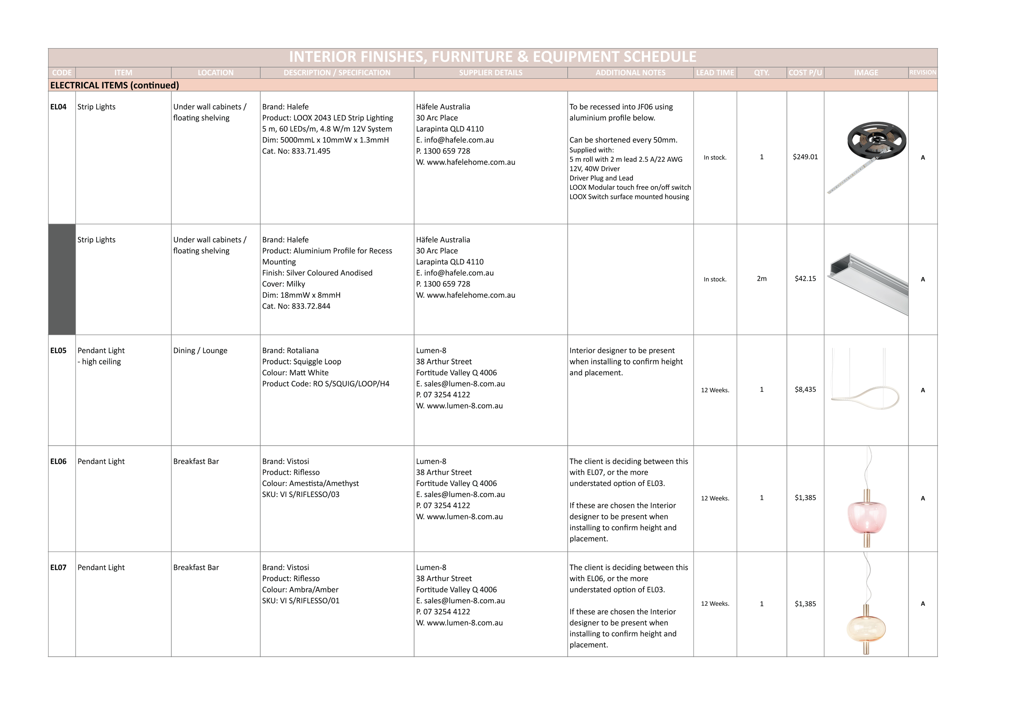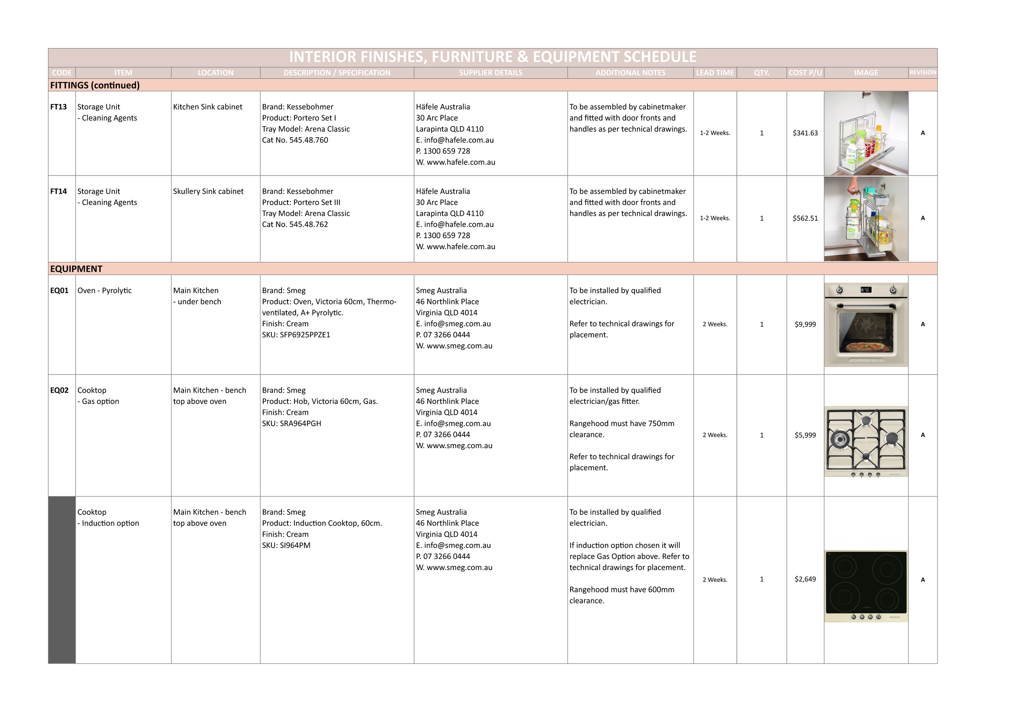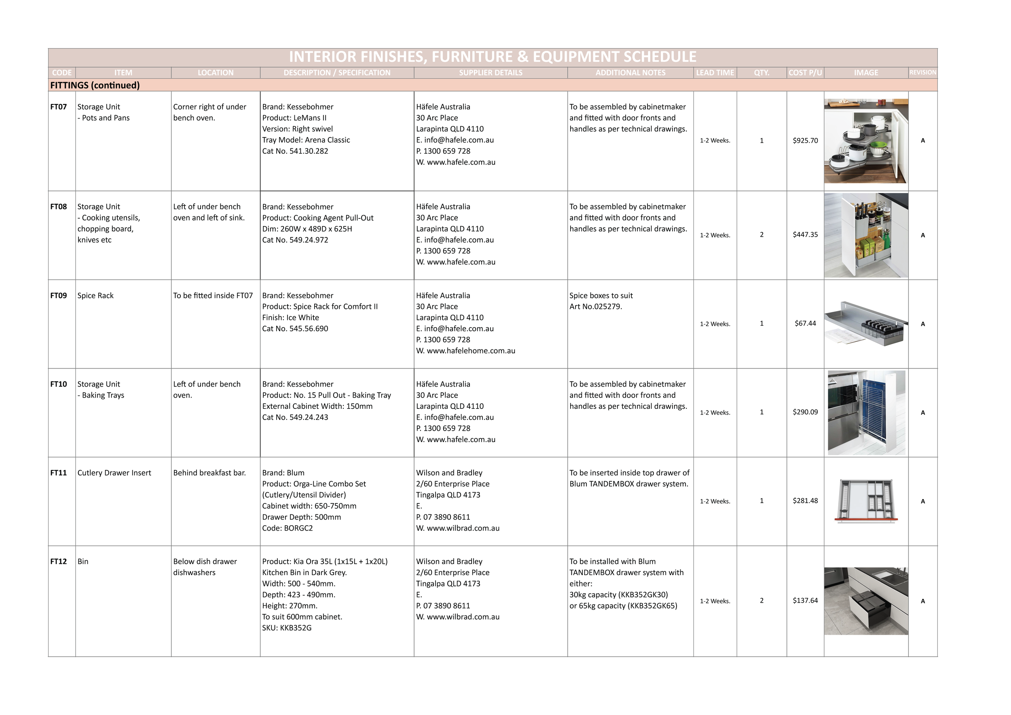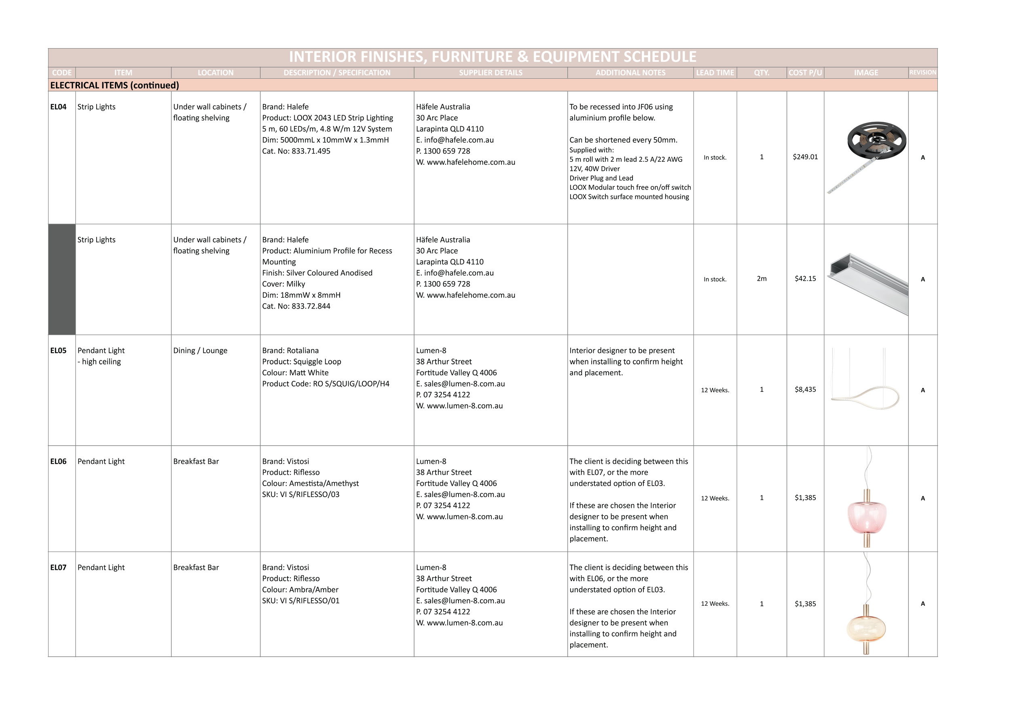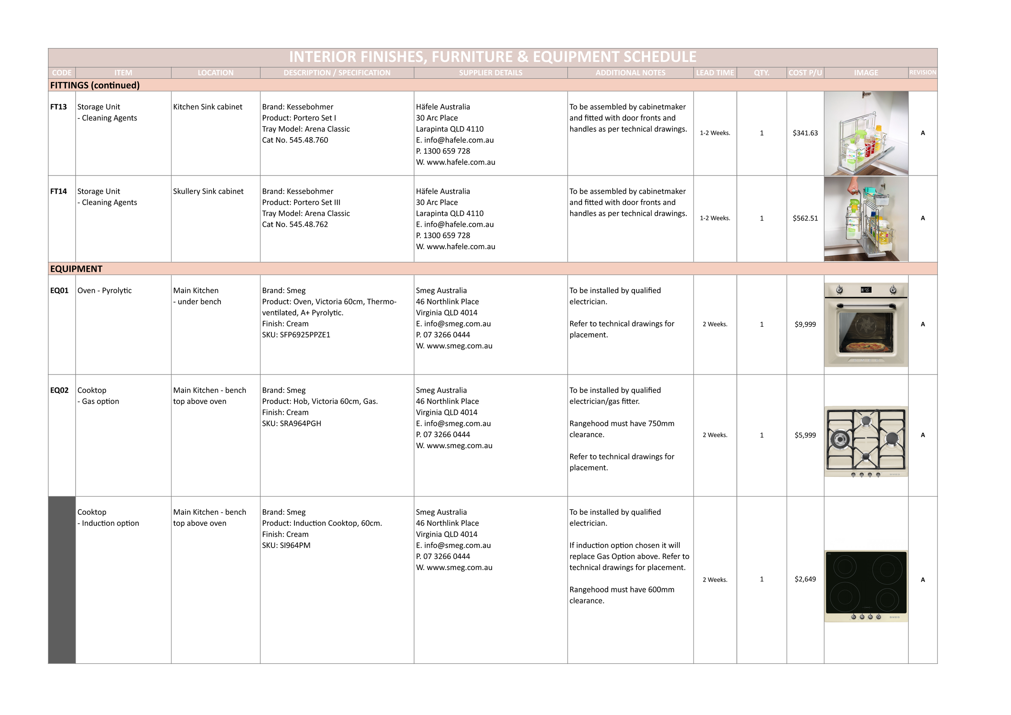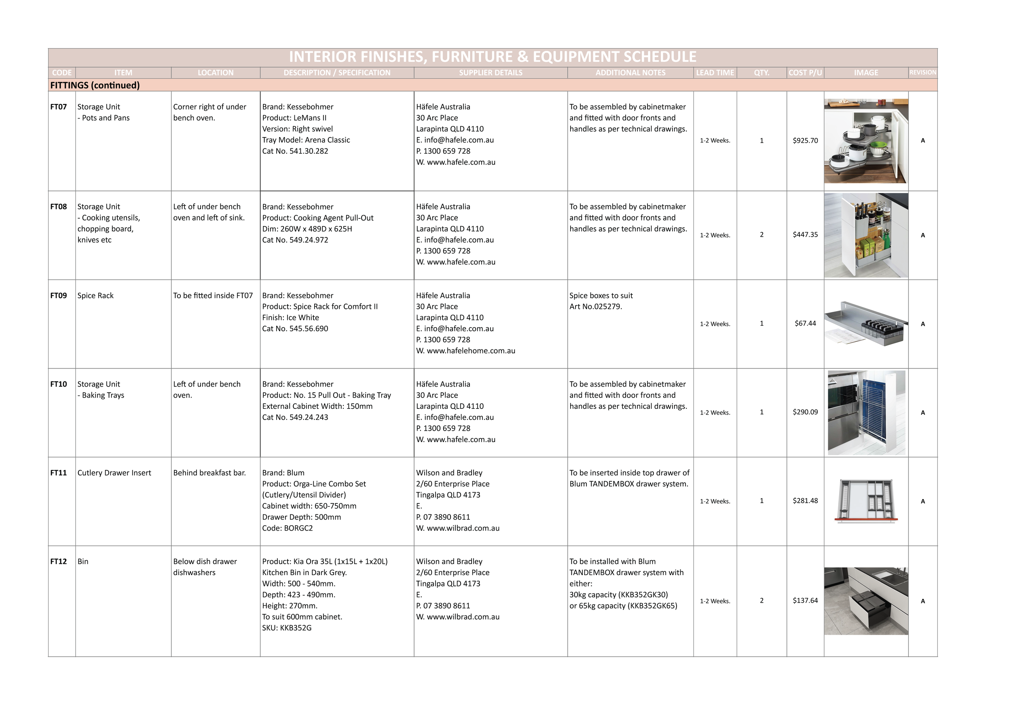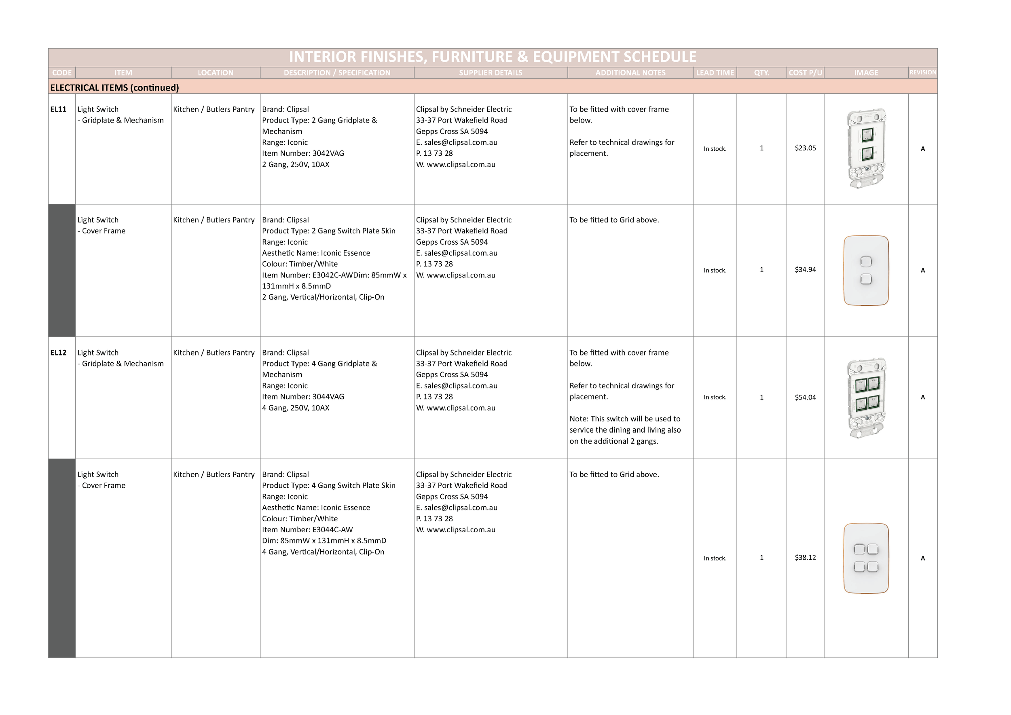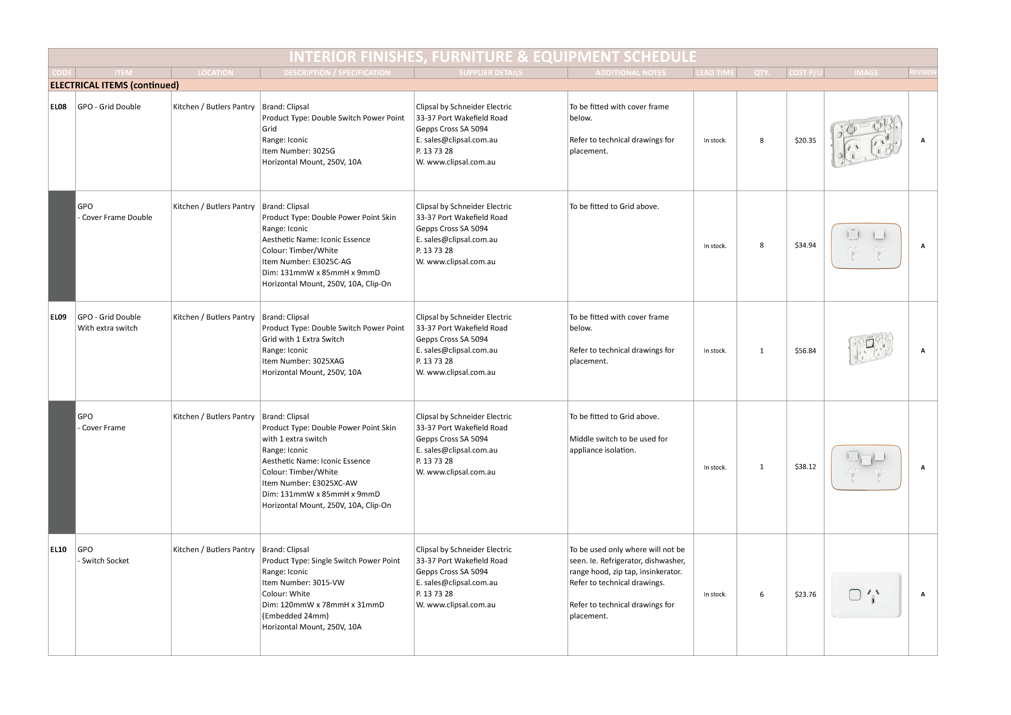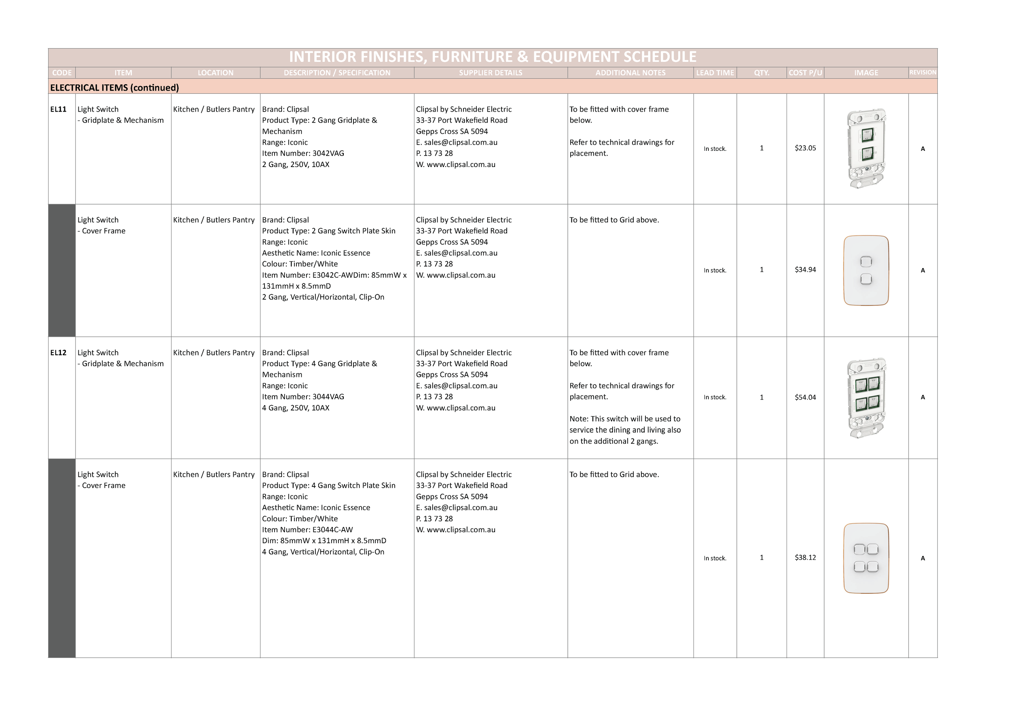Nifty Fifities/Now.
Residential : Student Work : Burleigh Heads : Completed: 2021.
A unique location in a pocket between Burleigh Beach and a national park lies my client’s home. Originally built by her grandparents in the 1950s, my client acquired the home when her Grandmother died in 2012. This home holds many fond memories from her childhood and now for their children.
With the sun, surf, and bushland right on their doorstep, my clients wanted to be inspired by their natural surroundings and bring the outside in.
They wanted to maintain the character of the original home and have a design for this extension to be a modern take on the original kitchen. The original kitchen was predominately pink so this was a must for the new design. They were after a relaxed yet quirky design that is fun and inviting.
It had to encompass 1950’s touches and embrace curves. This is their forever home so wanted quality materials and finishes that will last, rather than focusing on cost. They wanted it to appear casual and understated, whilst being fun.
The flooring in this extension is reclaimed Tasmanian Oak hardwood boards that were salvaged to be in keeping with the original floorboards that feature in other areas of the home.
This is a home full of memories that will only grow.
Photo-Realistic Render.
Mood & Presentation Boards.
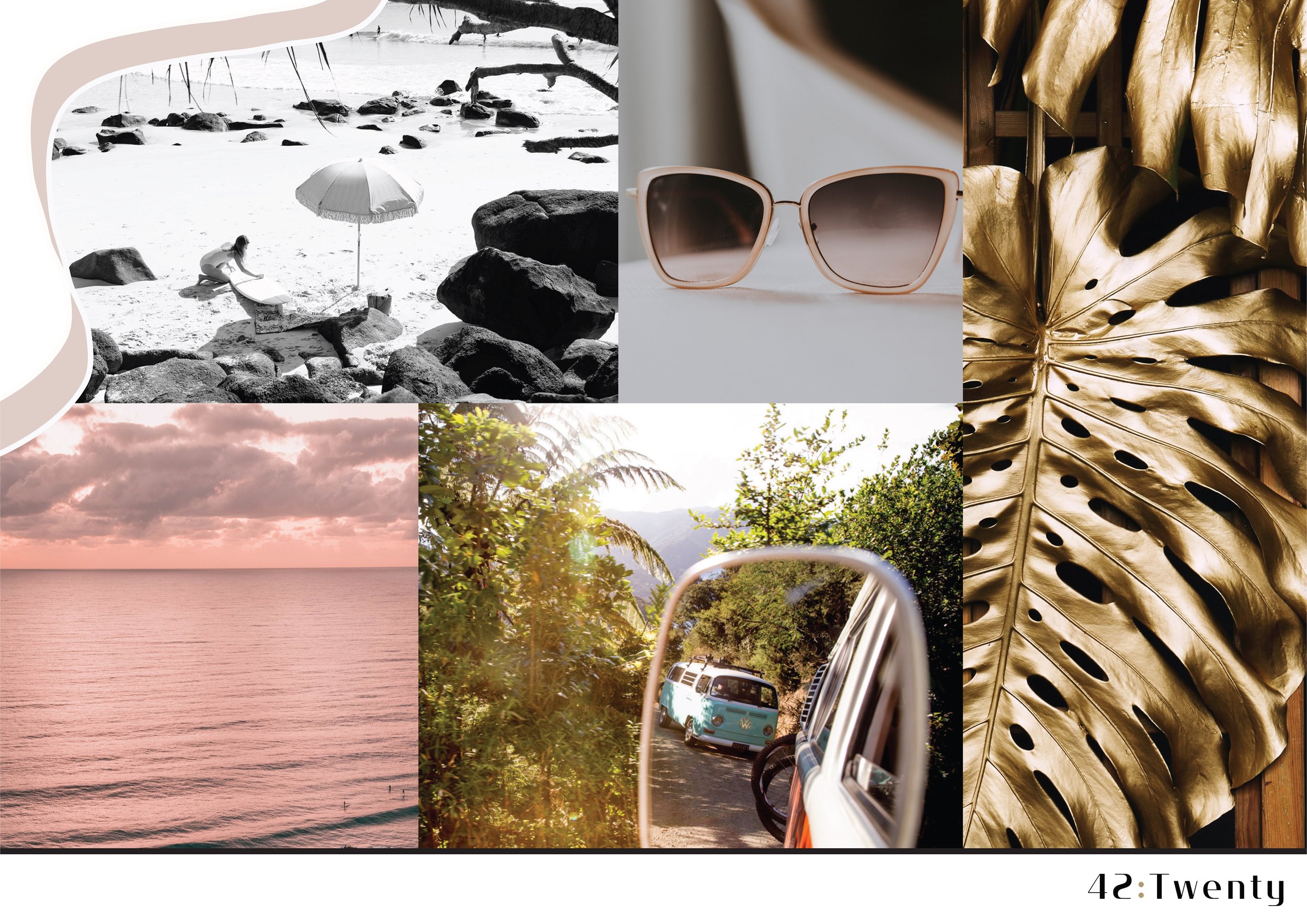
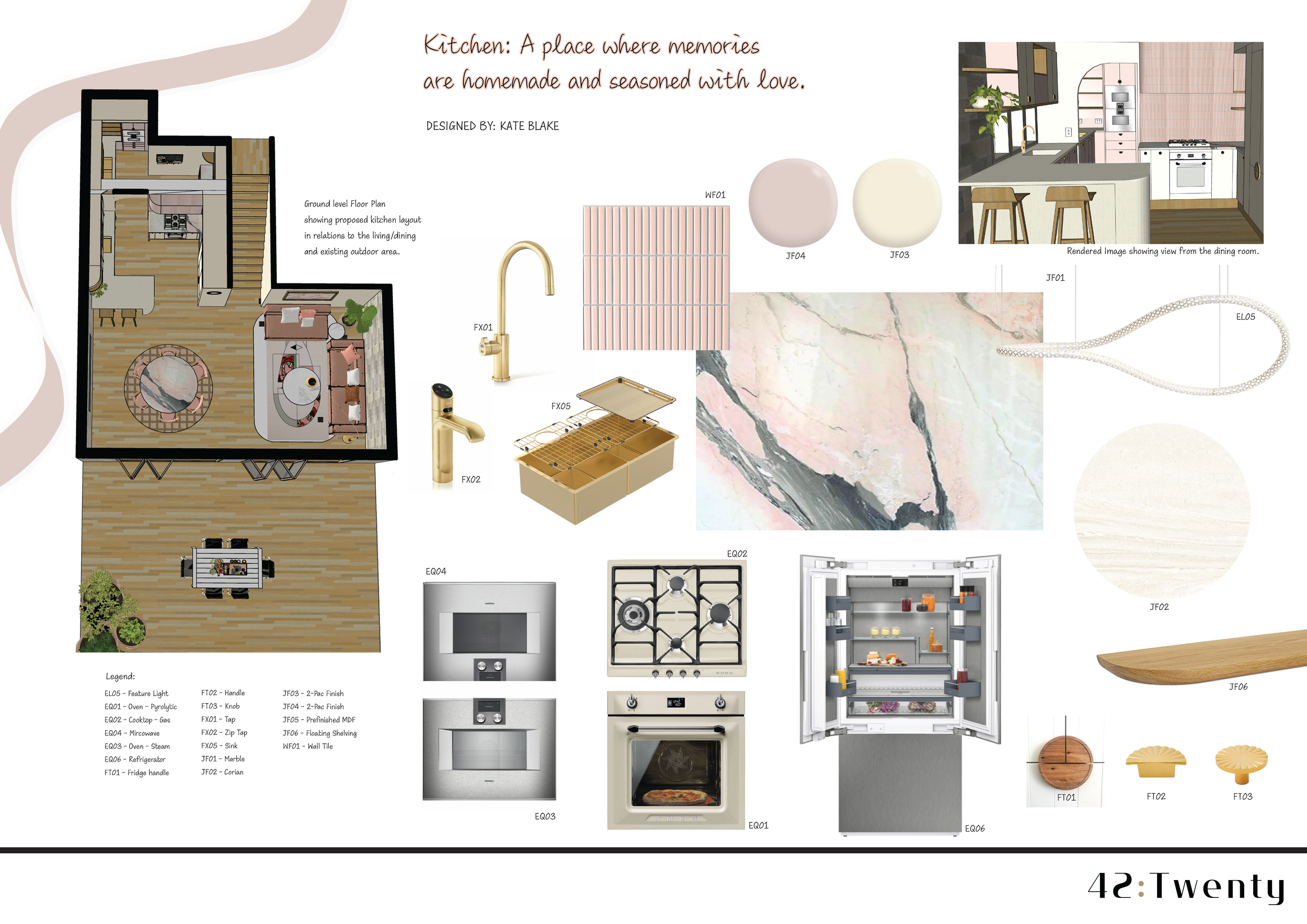
Preliminary Renders.
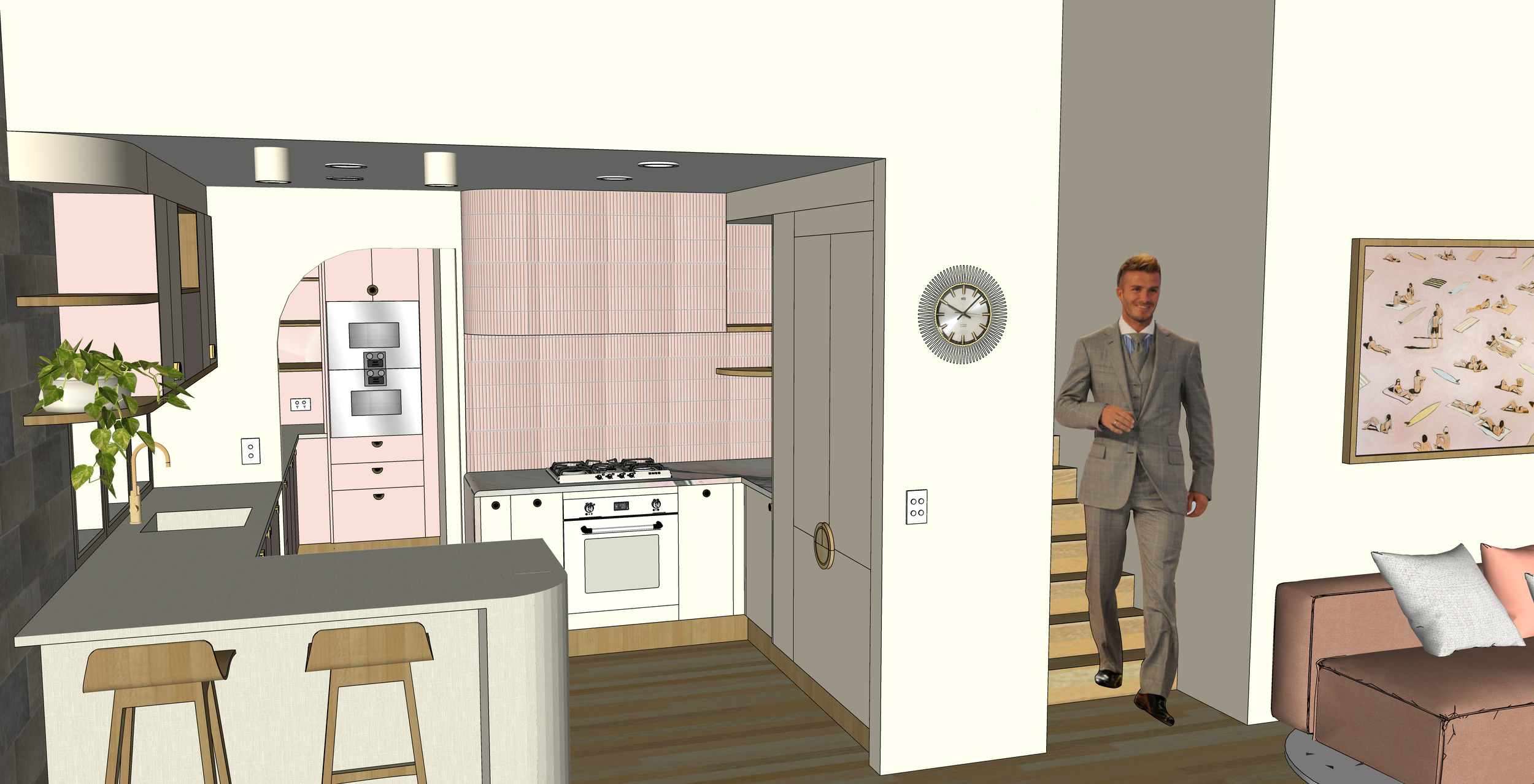



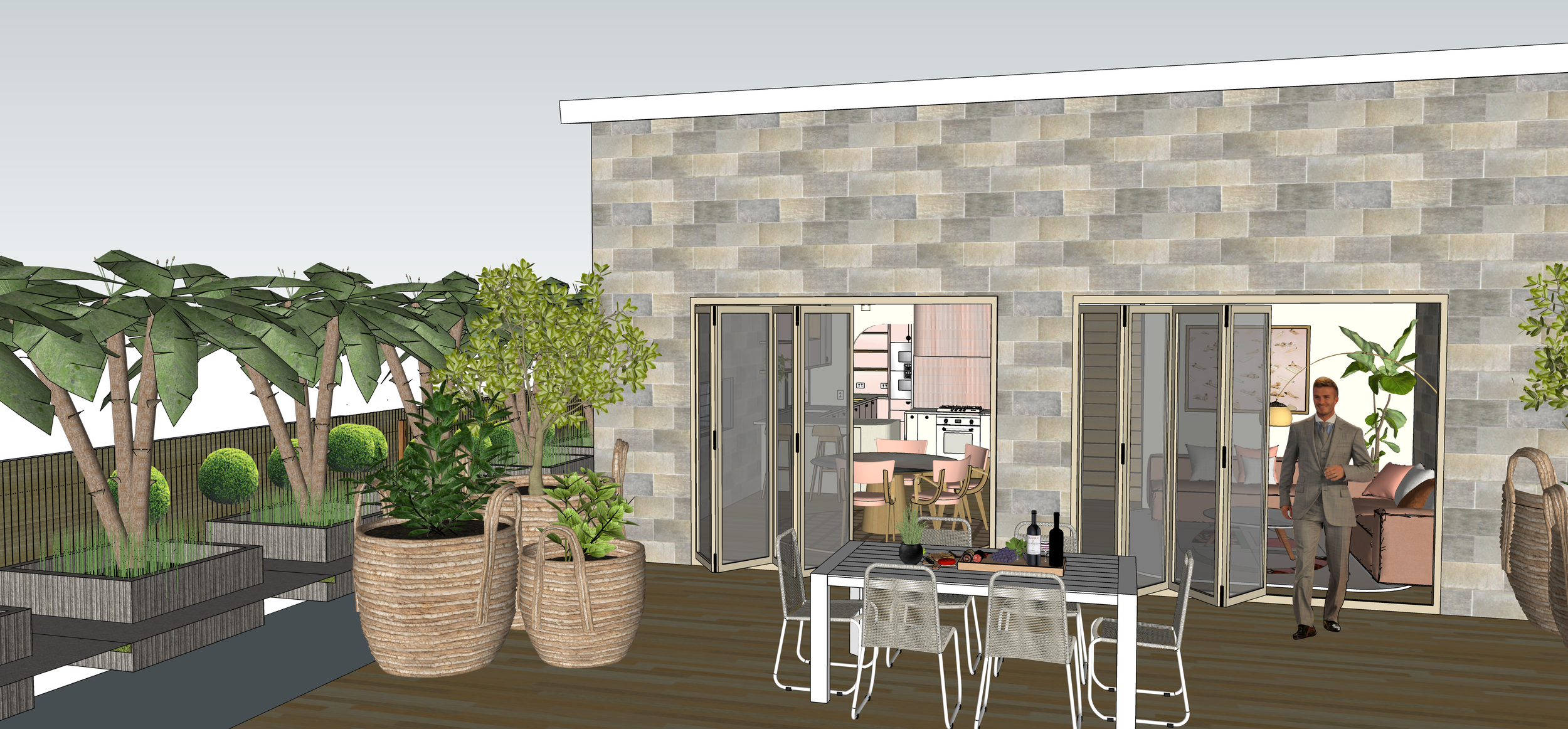
Technical Drawings.

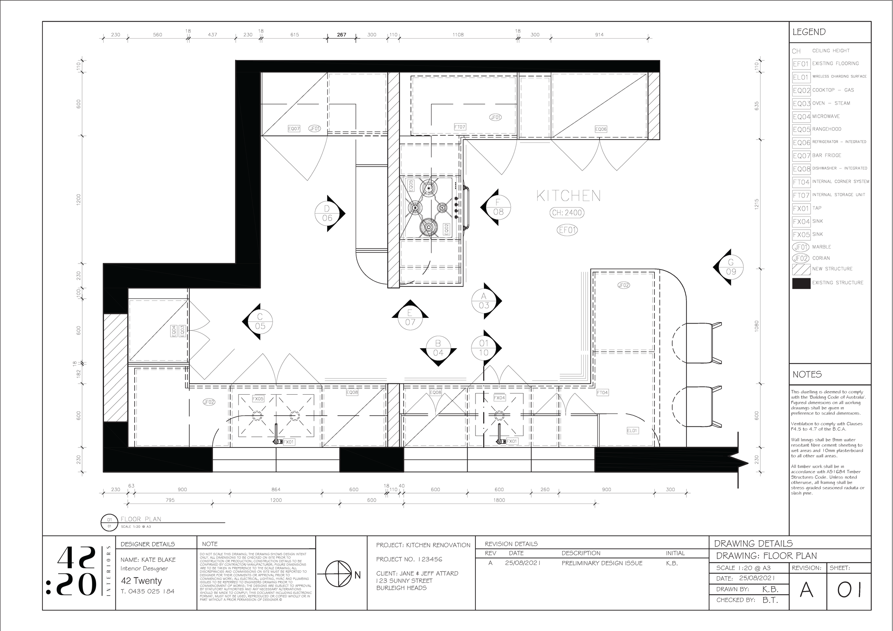
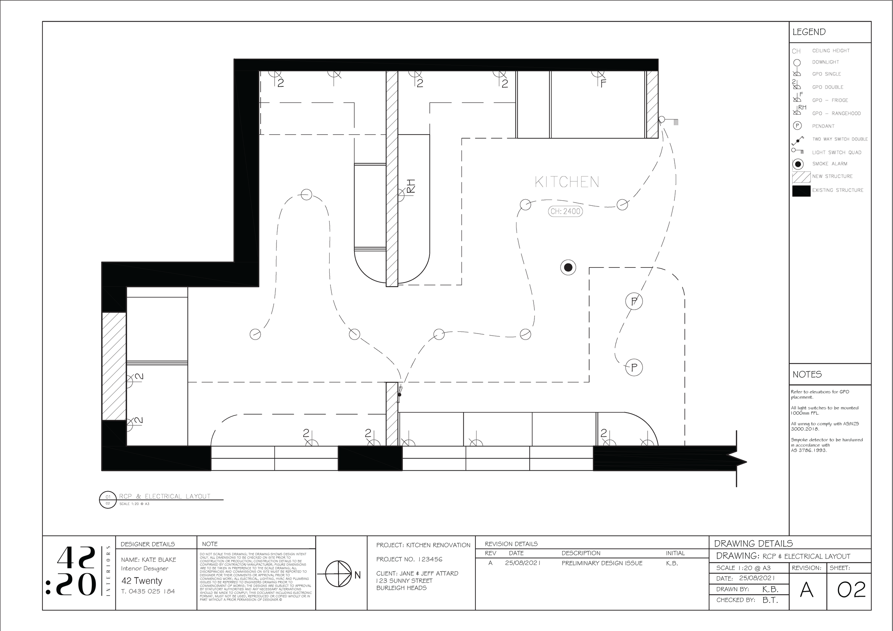
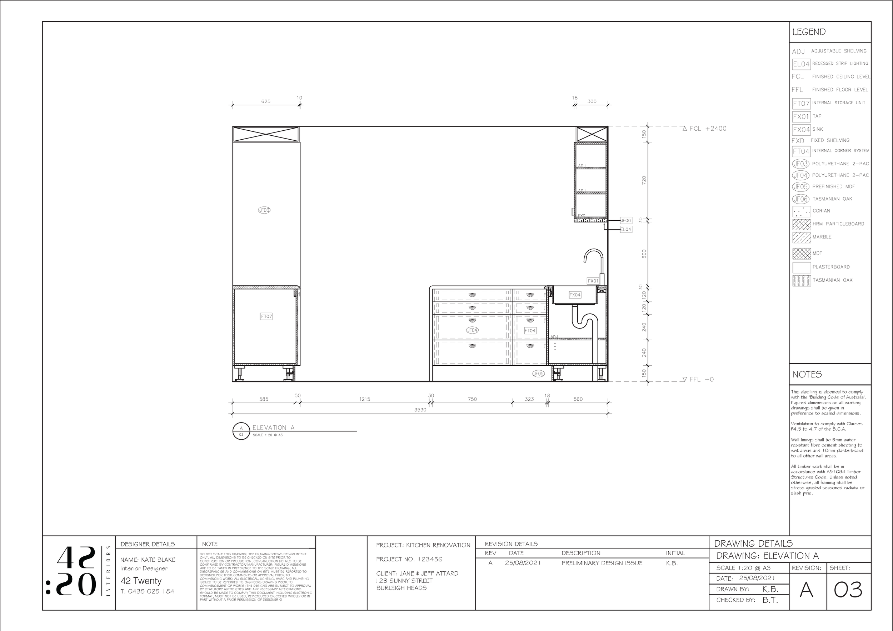
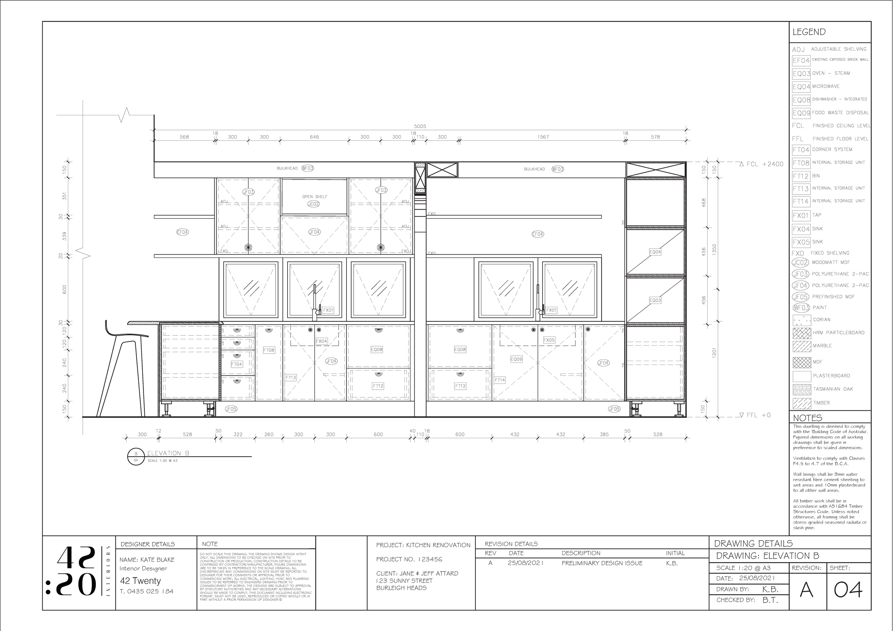
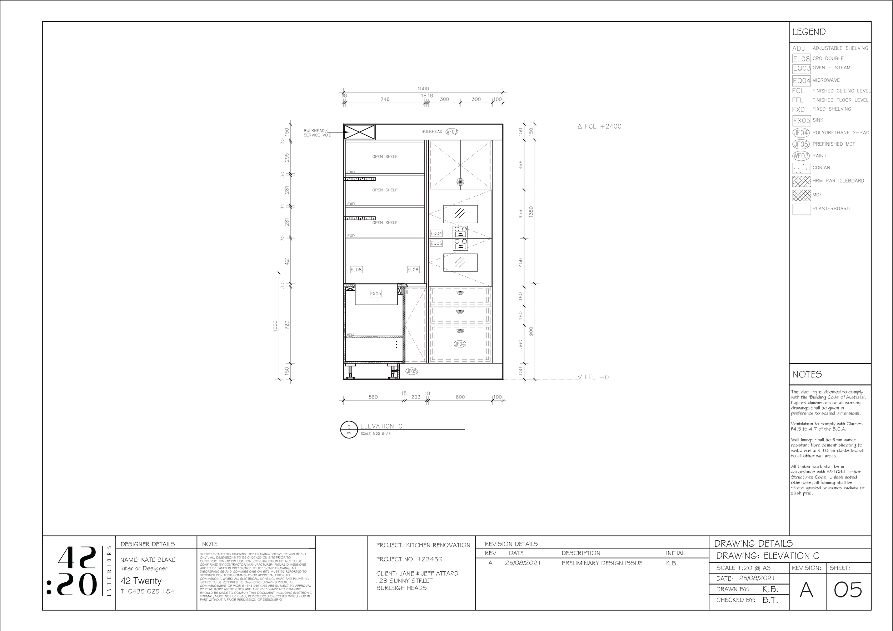
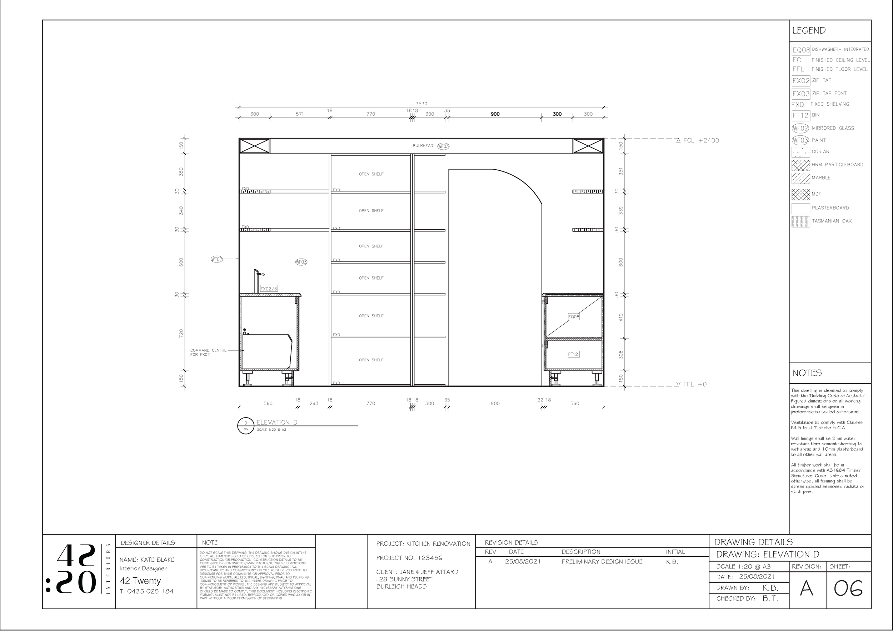
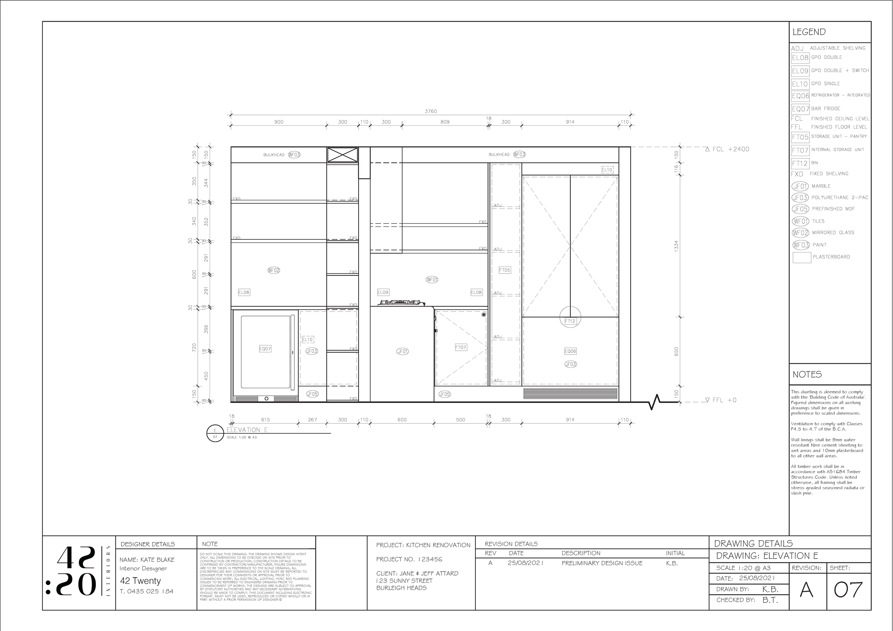
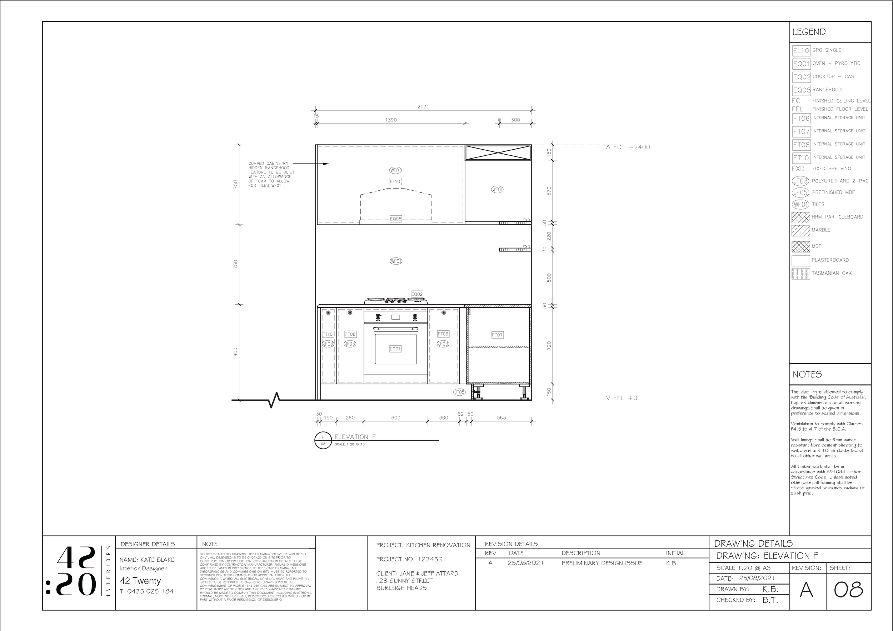
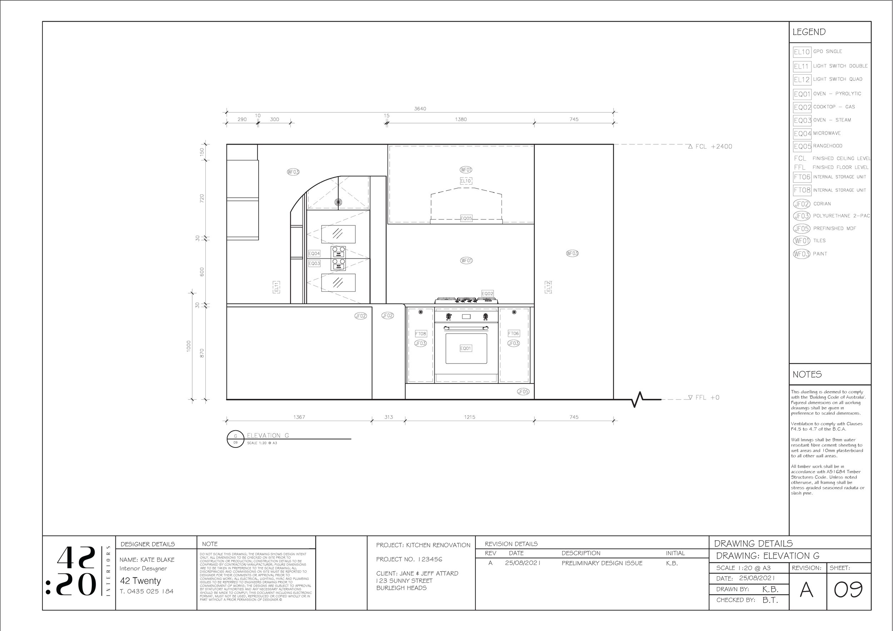
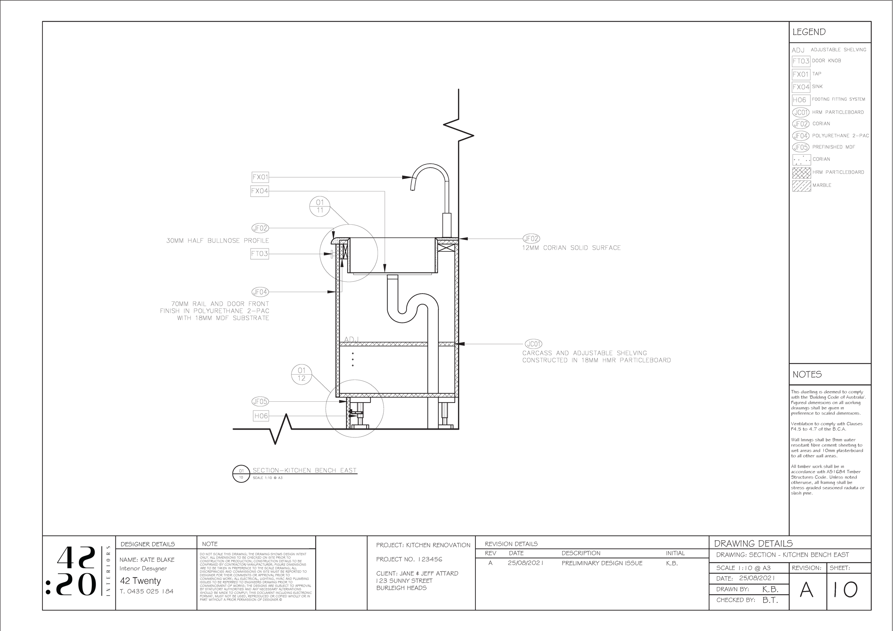
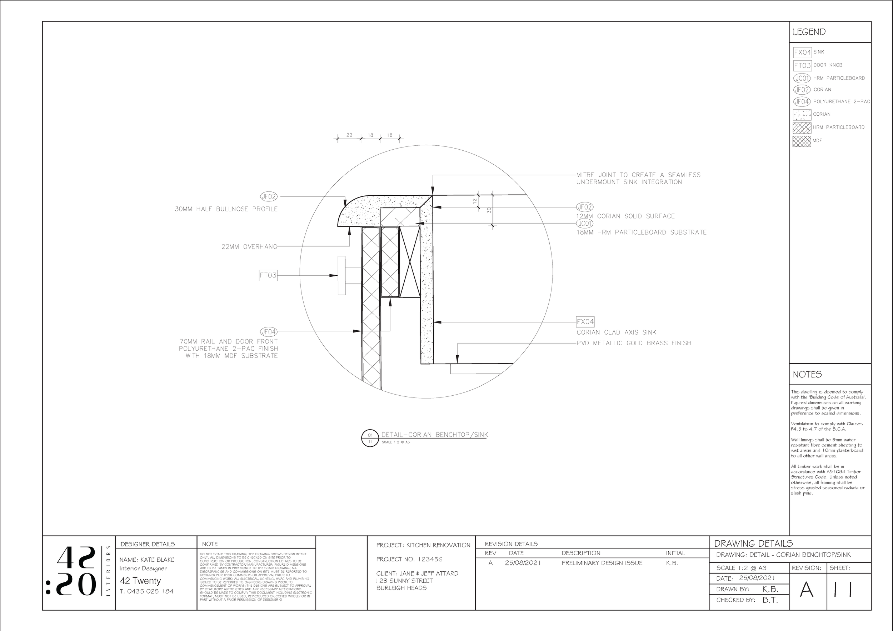
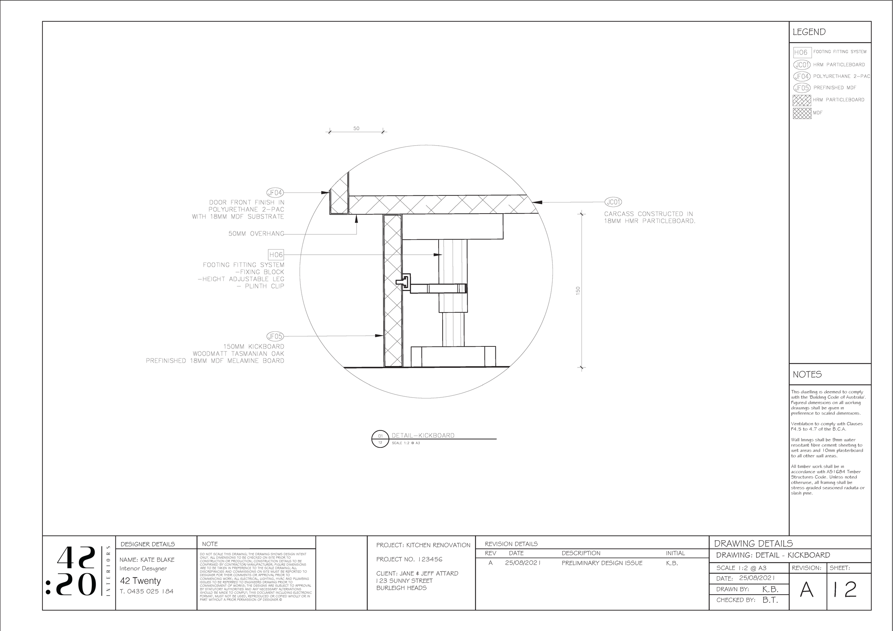
FF&E.
